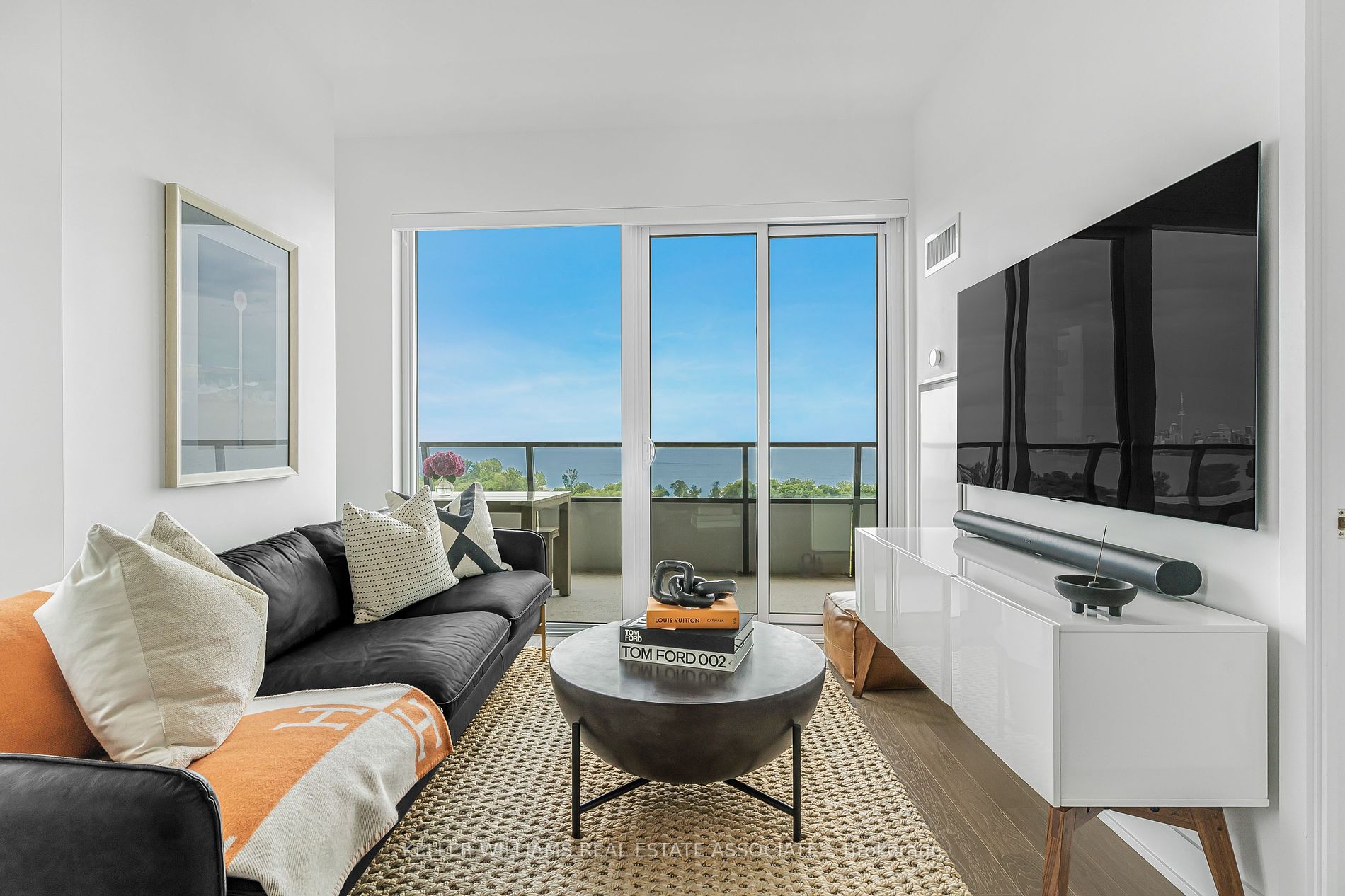

1007-20 Shore Breeze Dr (Park Lawn Road & Lake Shore Boulevard West)
Price: $1,188,888
Status: For Sale
MLS®#: W9043258
- Tax: $4,213.05 (2024)
- Maintenance:$783.92
- Community:Mimico
- City:Toronto
- Type:Condominium
- Style:Condo Apt (Apartment)
- Beds:2
- Bath:2
- Size:800-899 Sq Ft
- Garage:Underground
- Age:0-5 Years Old
Features:
- ExteriorConcrete
- HeatingForced Air, Gas
- AmenitiesBike Storage, Concierge, Guest Suites, Gym, Indoor Pool, Party/Meeting Room
- Lot FeaturesClear View, Electric Car Charger, Lake/Pond, Park, Public Transit, Waterfront
- Extra FeaturesCommon Elements Included
Listing Contracted With: KELLER WILLIAMS REAL ESTATE ASSOCIATES
Description
Experience luxury in this Eau Du Soleil Water Tower unit with breathtaking views of Lake Ontario and the Downtown Toronto Skyline. Wake up to stunning views from every room and enjoy three walkouts to a wrap-around terrace. The primary bedroom features a custom closet system, and smart home technology includes Smart Blinds, a Nest Thermostat and August Door Lock. An EV charger is installed in your parking spot, and the building is pet-friendly. Hotel-style amenities include a 24-hour concierge, indoor saltwater pool, hot tub, sauna, gym, spin bikes, yoga and Pilates studios, rooftop deck with BBQs, games room, party room, theatre room, and guest suites. Steps to Lake Ontario, parks, waterfront trails, Metro Supermarket, LCBO, restaurants, and cafes. Minutes to highways and Downtown Toronto, future Park Lawn GO Train Station. Embrace lakefront living!
Highlights
S/S fridge, stove, OTR microwave, dishwasher. Stacked washer & dryer, locker, parking w/ electric car charger.
Want to learn more about 1007-20 Shore Breeze Dr (Park Lawn Road & Lake Shore Boulevard West)?

Nicholas Obal Sales Representative
Sutton Group Realty Systems Inc.
- (647) 207-1265
- (416) 762-4200
- (416) 762-6829
Rooms
Real Estate Websites by Web4Realty
https://web4realty.com/
