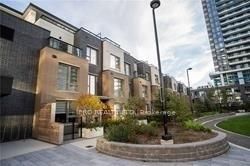
Share


$3,350/monthly
107-2530 Eglinton Ave W (Eglinton & Erin Mills Parkway)
Price: $3,350/monthly
Status: For Rent/Lease
MLS®#: W9051413
$3,350/monthly
- Community:Central Erin Mills
- City:Mississauga
- Type:Condominium
- Style:Condo Townhouse (3-Storey)
- Beds:3
- Bath:3
- Size:1400-1599 Sq Ft
- Garage:Underground
- Age:0-5 Years Old
Features:
- ExteriorConcrete
- HeatingForced Air, Gas
- AmenitiesBbqs Allowed, Concierge, Games Room, Gym, Party/Meeting Room, Recreation Room
- Lot FeaturesPrivate Entrance, Hospital, Library, Public Transit, School
- Extra FeaturesCommon Elements Included
- CaveatsApplication Required, Deposit Required, Credit Check, Employment Letter, Lease Agreement, References Required
Listing Contracted With: IPRO REALTY LTD.
Description
Prime location, gorgeous Daniels Parc Town in a sought after neighbourhood. The property has 2 parking spaces and one locker storage both located in the underground parking garage. 9'ft ceilings in principal rooms. Dedicated HVAC system. 1536 sf suite area and 504 sf outside area as per builder plan. Access to Arc condos exercise room, Concierge & party room. Close to Erin Mills Town Centre, schools, hospital, public transit and hwy 403
Want to learn more about 107-2530 Eglinton Ave W (Eglinton & Erin Mills Parkway)?

Nicholas Obal Sales Representative
Sutton Group Realty Systems Inc.
- (647) 207-1265
- (416) 762-4200
- (416) 762-6829
Rooms
Living
Level: Main
Dimensions: m5.21m
Features:
Combined W/Dining, Laminate, Open Concept
Dining
Level: Main
Dimensions: m5.21m
Features:
Combined W/Living, Laminate, Large Window
Kitchen
Level: Main
Dimensions: --
Features:
Stainless Steel Appl, Laminate
2nd Br
Level: 2nd
Dimensions: 2.8m x
2.98m
Features:
Quartz Counter
2nd Br
Level: 2nd
Dimensions: 3.38m x
3m
Features:
Large Window, Laminate, Walk-Out
3rd Br
Level: 2nd
Dimensions: 3.45m x
5.82m
Features:
Large Window, Laminate, Closet
Real Estate Websites by Web4Realty
https://web4realty.com/
