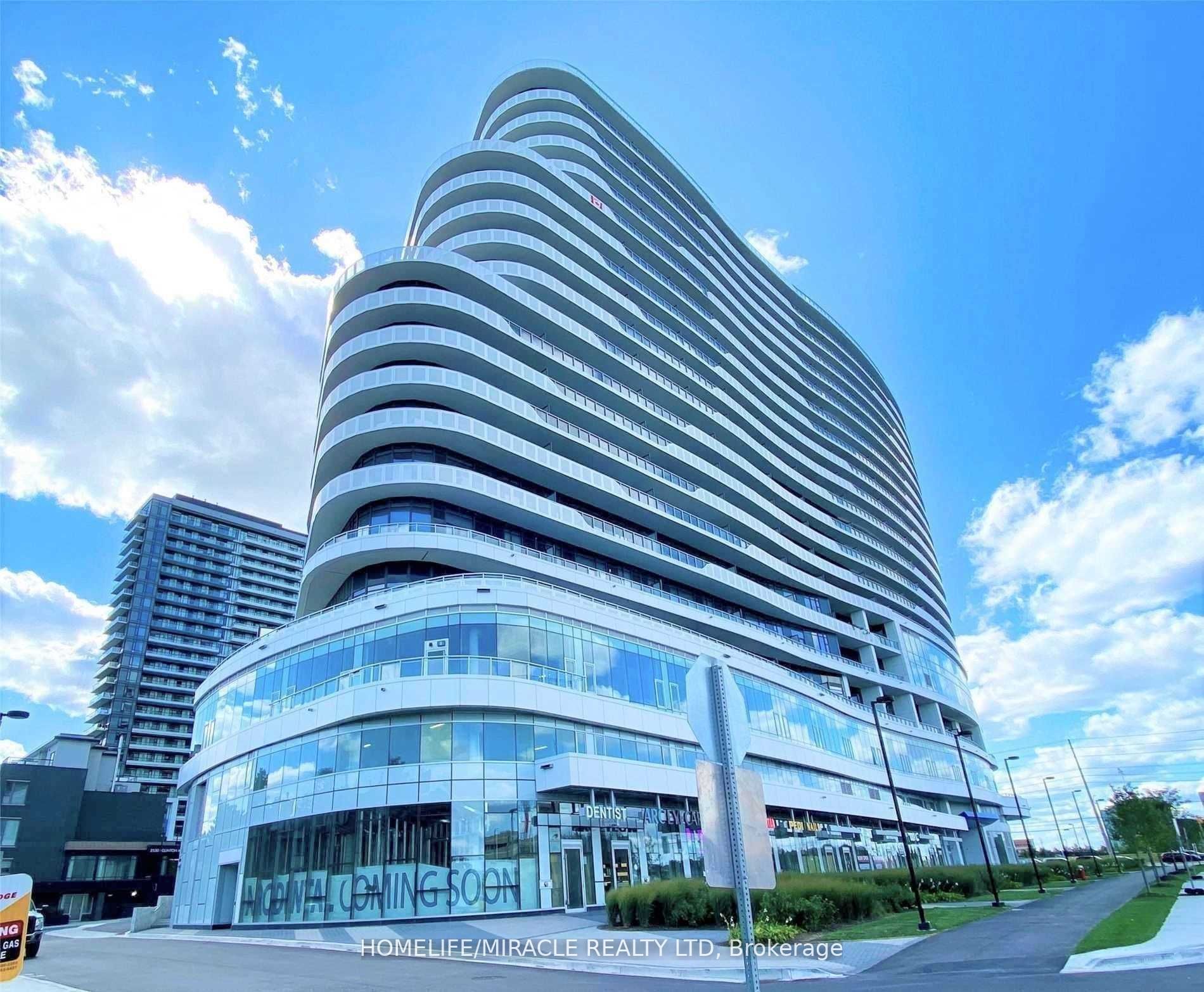

1511-2520 Eglinton Ave W (Eglinton And Erin Mills Pkwy)
Price: $779,000
Status: For Sale
MLS®#: W9056148
- Tax: $3,250 (2023)
- Maintenance:$646.79
- Community:Erin Mills
- City:Mississauga
- Type:Condominium
- Style:Comm Element Condo (Multi-Level)
- Beds:2+1
- Bath:2
- Size:900-999 Sq Ft
- Garage:Underground
- Age:6-10 Years Old
Features:
- ExteriorConcrete
- HeatingHeating Included, Forced Air, Electric
- Sewer/Water SystemsWater Included
- AmenitiesBbqs Allowed, Concierge, Exercise Room, Gym, Party/Meeting Room, Recreation Room
- Lot FeaturesArts Centre, Hospital, Library, Park, Place Of Worship, Public Transit
- Extra FeaturesPrivate Elevator, Common Elements Included
Listing Contracted With: HOMELIFE/MIRACLE REALTY LTD
Description
Executive Unit !! DO NOT MISS IT !! Outstanding premium Layout With Large Terrace & Balcony To Enjoy Open Views Of Skyline, Toronto Downtown skyline, Mississauga Downtown skyline & Lake Ontario. Extremely Upgraded Kitchen & Bathroom With Quartz Counters, S/S Appliances, Upgraded Cabinets. Drop down laser lighting Ceilings, Ensuite Laundry Washer & Dryer. This Executive Class Building Is Conveniently Located Steps To Erin Mills Town Centre, Credit Valley Hospital, Public Transit/Go, All Major Highways, Schools & Parks, U Of T West Campus. Parking & Locker Included. Gym, Basketball-badminton court,party room, games room, lounge, library, terrace BBQ, meeting room etc.
Highlights
Stainless Steel Refrigerator, Stove, Dishwasher, Hood-Fan, Microwave. Stacked Laundry Washing Machine & Dryer. All Existing Window Coverings, Light Fixtures, Built-In Cabinets/Shelving. Tv Cabinet, Tv Mount, 3 Separate Remotes For LZLights.
Want to learn more about 1511-2520 Eglinton Ave W (Eglinton And Erin Mills Pkwy)?

Nicholas Obal Sales Representative
Sutton Group Realty Systems Inc.
- (647) 207-1265
- (416) 762-4200
- (416) 762-6829
Rooms
Real Estate Websites by Web4Realty
https://web4realty.com/
