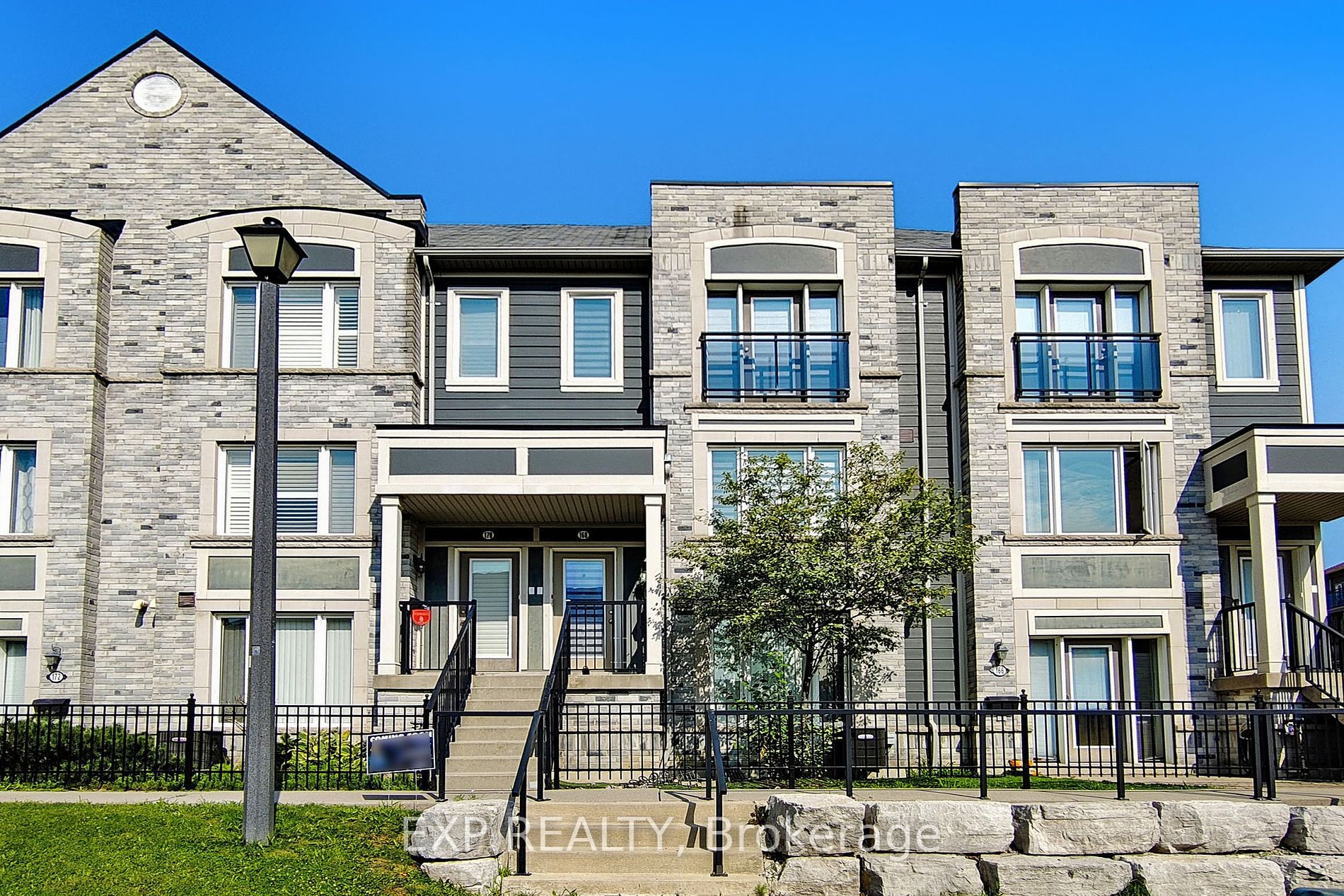

168-3050 Erin Centre Blvd (Winston Churchill/Eglinton)
Price: $799,900
Status: For Sale
MLS®#: W9052245
- Tax: $4,040 (2023)
- Maintenance:$400.8
- Community:Churchill Meadows
- City:Mississauga
- Type:Condominium
- Style:Condo Townhouse (Stacked Townhse)
- Beds:2
- Bath:3
- Size:1200-1399 Sq Ft
- Garage:Built-In
- Age:New
Features:
- ExteriorBrick
- HeatingForced Air, Gas
- Sewer/Water SystemsWater Included
- AmenitiesBbqs Allowed, Visitor Parking
- Lot FeaturesHospital, Park, Public Transit, Rec Centre, School
- Extra FeaturesCommon Elements Included
Listing Contracted With: EXP REALTY
Description
Welcome to this Specular well maintained, ready to move in open concept condo townhouse, located in the highly demanded Churchill Meadows Community. Over 1,400 SQ.FT. of living space. Covered by pot lights, freshly painted and Upgraded Vinyl flooring on Main and Stair case , Quartz counter top with matching back splash, Professionally clean carpet in Bedrooms, The home contains two bedrooms, each featuring a private en-suite bath and generous double closets. To add to the convenience, the laundry room is situated on the upper floor. Hardwood floors grace the majority of the home. The kitchen features stainless steel appliances and ample storage space. Enjoy an open balcony on the main floor that leads down into the backyard. The home has 2 parking spaces, one in the built-in garage plus one on the driveway in addition to Ample storage space in the garage and under the stairs.
Want to learn more about 168-3050 Erin Centre Blvd (Winston Churchill/Eglinton)?

Nicholas Obal Sales Representative
Sutton Group Realty Systems Inc.
- (647) 207-1265
- (416) 762-4200
- (416) 762-6829
Rooms
Real Estate Websites by Web4Realty
https://web4realty.com/
