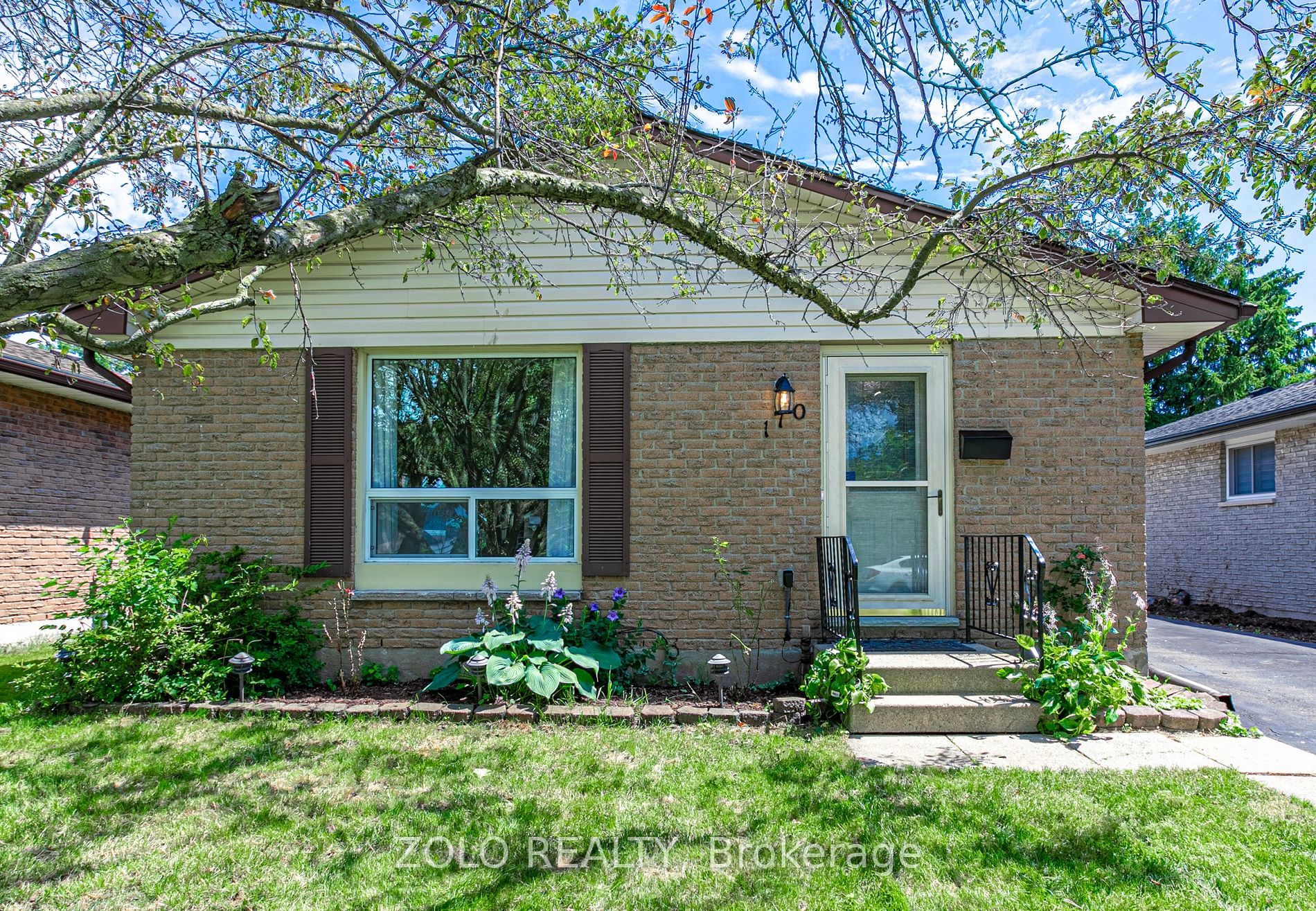

170 Speight Blvd (DUNDAS ST. EAST TO SPEIGHT BLVD. TURN RT.)
Price: $2,400/Monthly
Status: For Rent/Lease
MLS®#: X9195041
- Community:East M
- City:London
- Type:Residential
- Style:Detached (Bungalow)
- Beds:3
- Bath:1
- Basement:Part Fin (Sep Entrance)
Features:
- InteriorFireplace
- ExteriorBrick
- HeatingForced Air, Gas
- Sewer/Water SystemsSewers, Municipal
- Lot FeaturesPrivate Entrance
- CaveatsApplication Required, Deposit Required, Credit Check, Employment Letter, Lease Agreement, References Required
Listing Contracted With: ZOLO REALTY
Description
Excellent opportunity to lease this well-cared-for three-bedroom bungalow, which is freshly painted and extensively upgraded. The home features a bright, sunlit kitchen with updated cabinetry and solid surface countertops. The airy and spacious living room boasts a large picture window that floods the space with natural light and luxury vinyl plank flooring. The main floor has three generously sized bedrooms, ideal for a growing family, and renovated main bath with a walk-in shower. The lower level includes a finished family room, warmed by a cozy gas fireplace, perfect for relaxing with friends and family. Situated on a quiet, tree-lined street, the property includes a fully fenced backyard, providing a safe play area for children. Additional features include a side entrance, perfect for a potential in-law suite. Recent updates encompass newer broadloom, new baseboards, and newer vinyl plank flooring. The location is convenient, close to shopping, Argyle Mall, the airport, a campground, golf courses, a lake/pond, a library, public transit, and just 9 minutes from Highway 40. This well-maintained property in a desirable location is a must see !
Highlights
Range Hood, Refrigerator, Stove, washer, Dryer, ELFs,Curtains wherever installed, Water Purifier, HEPA air-filter ( mounted on Furnace)
Want to learn more about 170 Speight Blvd (DUNDAS ST. EAST TO SPEIGHT BLVD. TURN RT.)?

Nicholas Obal Sales Representative
Sutton Group Realty Systems Inc.
- (647) 207-1265
- (416) 762-4200
- (416) 762-6829
Rooms
Real Estate Websites by Web4Realty
https://web4realty.com/
