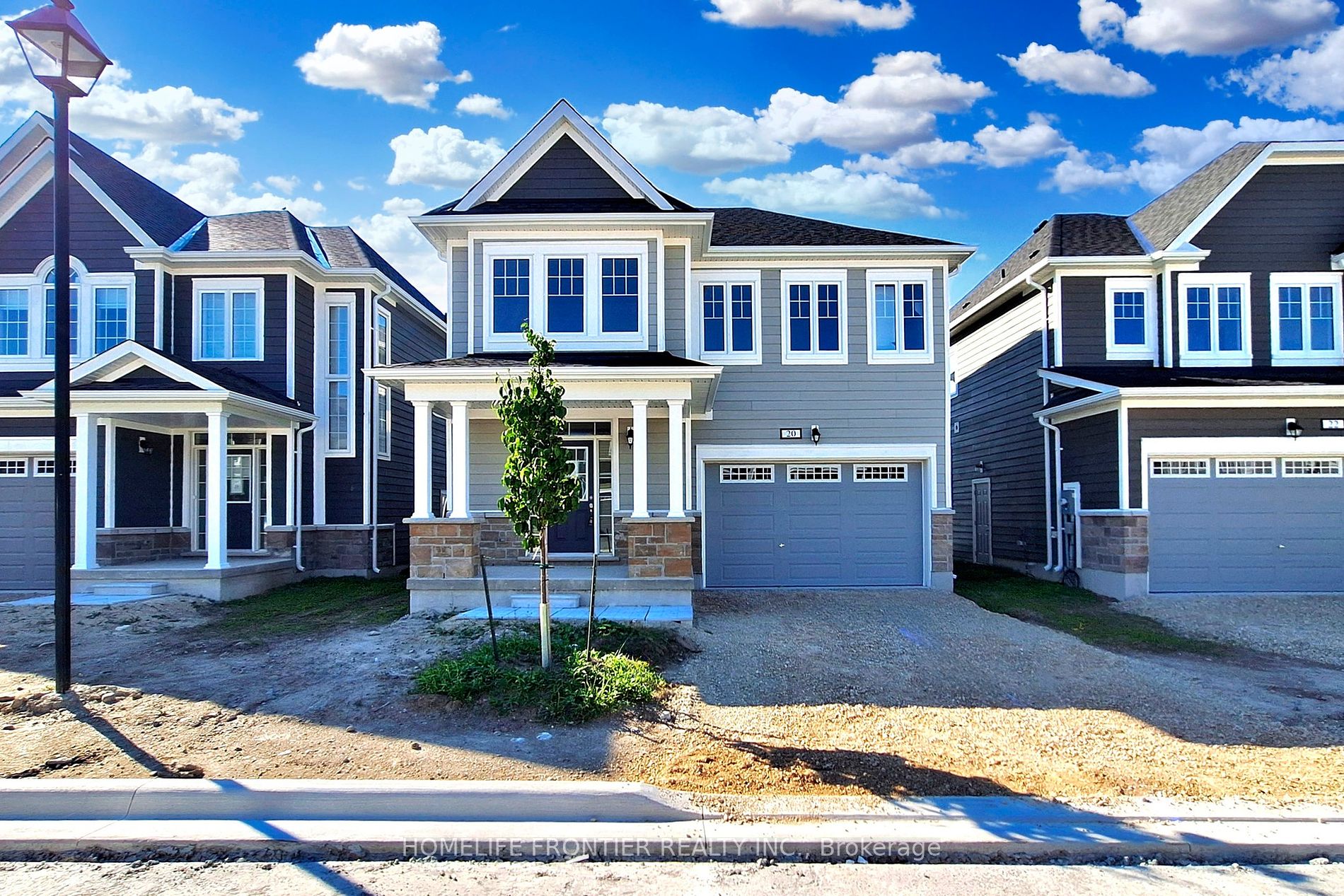

20 Shapira Ave (River Rd &Village Gate)
Price: $768,000
Status: For Sale
MLS®#: S9159413
- Community:Wasaga Beach
- City:Wasaga Beach
- Type:Residential
- Style:Detached (2-Storey)
- Beds:4
- Bath:3
- Size:2000-2500 Sq Ft
- Basement:Unfinished
- Garage:Built-In (2 Spaces)
- Age:New
Features:
- ExteriorBrick, Vinyl Siding
- HeatingForced Air, Gas
- Sewer/Water SystemsSewers, Municipal
- Lot FeaturesBeach, Golf, Library, Park, Public Transit, School
Listing Contracted With: HOMELIFE FRONTIER REALTY INC.
Description
Brand New Detached Home In The Heart Of Wasaga Beach! This Beautiful Home Features 4 Spacious Bedrooms, 3 Bathrooms, 9" Ceiling on main floor, Functional Open Concept With Great Layout, 2014 Sqft as per builder plan, Large Windows & Natural Light. Untouched Basement W/ Above Grade Windows Ready For Your Families Customization W/ Rough in Bath. 2 Car Garage with Direct Access To Home, Covered Porch Perfect For Quiet Summer Evenings. Close to Beach, Shopping, Dining, Schools, Parks, Short Drive to Blue Mountain & Much More!
Highlights
Brand new home, taxes not yet assesed.
Want to learn more about 20 Shapira Ave (River Rd &Village Gate)?

Nicholas Obal Sales Representative
Sutton Group Realty Systems Inc.
- (647) 207-1265
- (416) 762-4200
- (416) 762-6829
Rooms
Real Estate Websites by Web4Realty
https://web4realty.com/
