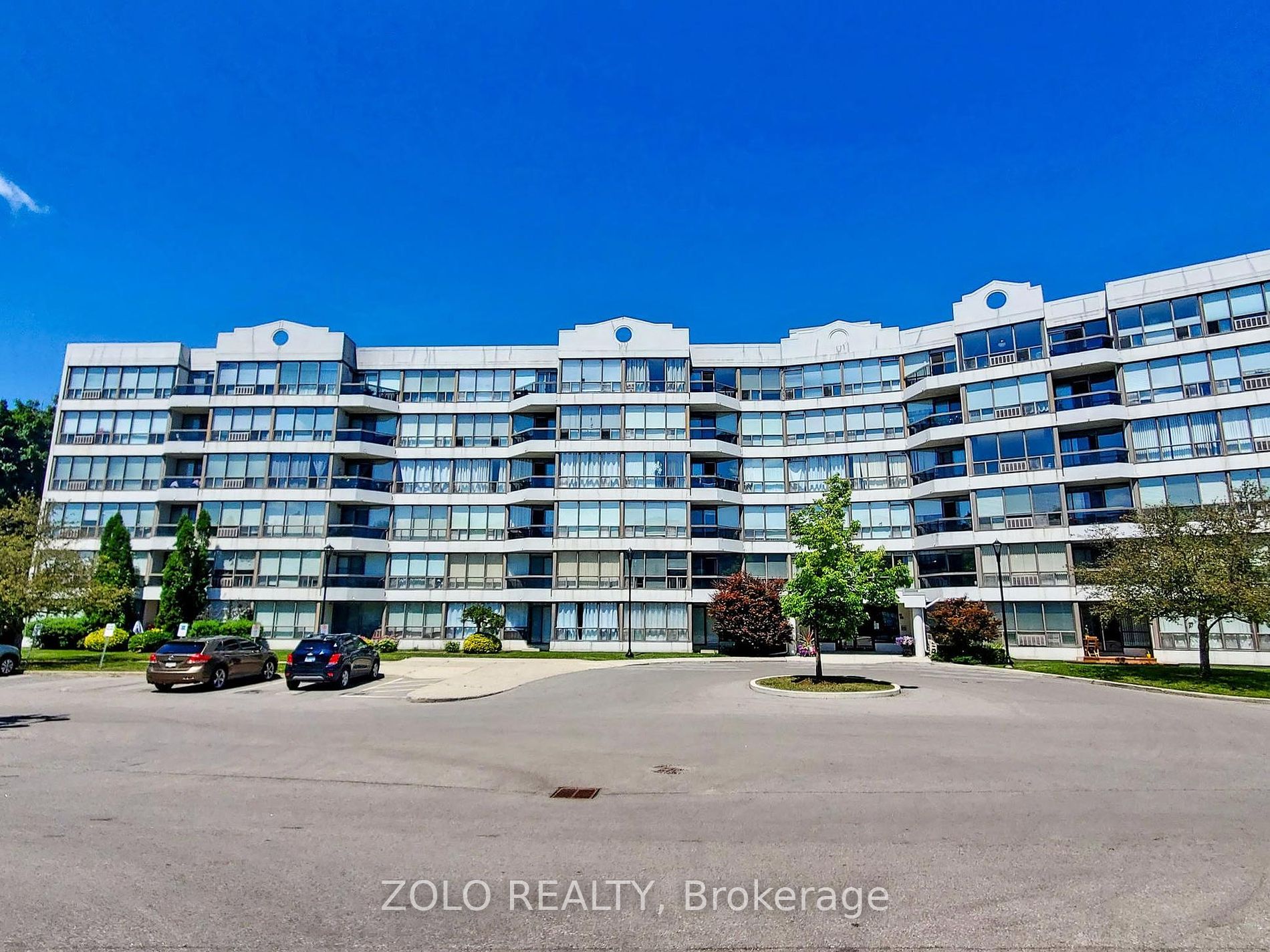

210-107 Bagot St (Willow Rd and Edinburgh Rd N)
Price: $469,000
Status: Sale Pending
MLS®#: X9195035
- Tax: $1,978 (2023)
- Maintenance:$516
- Community:Onward Willow
- City:Guelph
- Type:Condominium
- Style:Condo Apt (Apartment)
- Beds:2
- Bath:1
- Size:900-999 Sq Ft
- Garage:Underground
Features:
- InteriorFireplace
- ExteriorConcrete, Stucco/Plaster
- HeatingForced Air, Electric
- Sewer/Water SystemsWater Included
- Extra FeaturesCommon Elements Included
Listing Contracted With: ZOLO REALTY
Description
Your search ends here! This bright and charming 900+ sqft 2-bed 1-bath unit combines modern comfort with convenience, located just minutes from Downtown Guelph. The open-concept design features a spacious living and dining area and a private balcony ideal for enjoying your morning coffee. The primary bedroom is generously sized with a walk-in closet, and the in-suite laundry adds practicality and convenience. The unit has been thoughtfully upgraded with a refreshed kitchen, stylish bathroom, vinyl flooring, window coverings, modern paint and much more. Additional storage is provided by a personal locker. Ample surface parking is available free of charge, with underground parking at a low fee. Perfect for professionals, students, empty-nesters, or first-time buyers, this unit offers a well-rounded living experience close to urban amenities and green spaces.
Want to learn more about 210-107 Bagot St (Willow Rd and Edinburgh Rd N)?

Nicholas Obal Sales Representative
Sutton Group Realty Systems Inc.
- (647) 207-1265
- (416) 762-4200
- (416) 762-6829
Rooms
Real Estate Websites by Web4Realty
https://web4realty.com/
