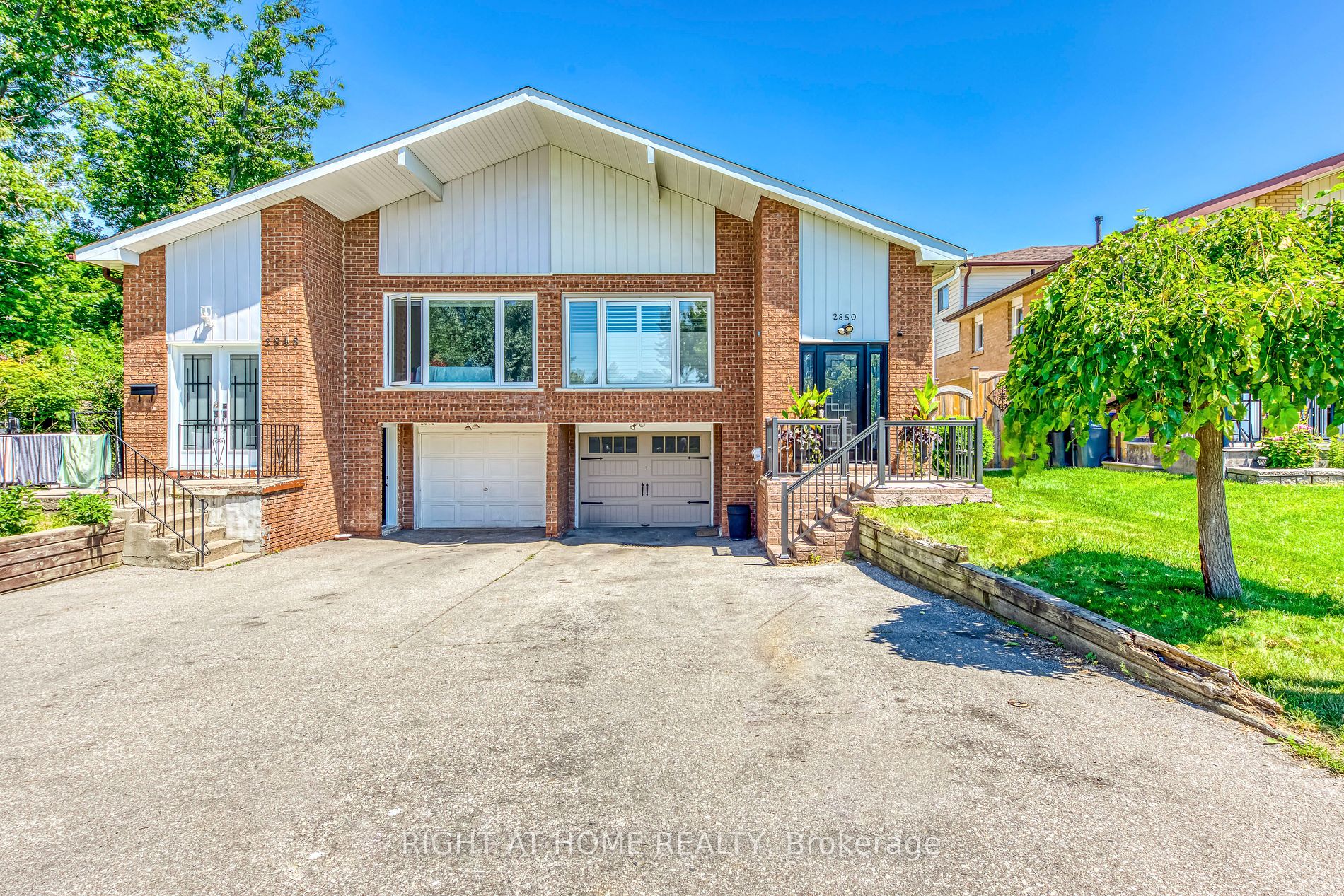

2850 Windjammer Rd (Winston Churchill / Dundas)
Price: $1,099,000
Status: Sale Pending
MLS®#: W9195063
- Tax: $5,111.9 (2024)
- Community:Erin Mills
- City:Mississauga
- Type:Residential
- Style:Semi-Detached (2-Storey)
- Beds:4+1
- Bath:3
- Basement:Finished (Sep Entrance)
- Garage:Attached (1 Space)
Features:
- InteriorFireplace
- ExteriorAlum Siding, Brick
- HeatingForced Air, Gas
- Sewer/Water SystemsSewers, Municipal
Listing Contracted With: RIGHT AT HOME REALTY
Description
Excellent Location!!! 5-Level Backsplit in High Demand Area of Erin Mills. This stunning 4+1-bedroom semi-detached house is situated on one of the best streets in the area, offering a peaceful setting backed by green space with convenient access. It's perfect for a large family, Investor or Live and Rent. features a separate In-Law Apartment with 1 Br, 3pc bath, laundry and living dining which is perfect for generating additional income or accommodating extended family members. The house's back split design adds a unique touch, maximizing living space and providing a sense of separation between different areas. The upper level boasts 4 bedrooms, including a large master bedroom, and 3 generous-sized bedrooms. Bright Living and Dining rooms and a separate family room walk out to a private deck facing the park, with ample space and functionality, this property can easily accommodate a large family or multiple occupants. This carpet-free home, parking is never a hassle with a one-car garage and a Four car parking driveway. The location is excellent, with close proximity to all amenities and highly-rated schools. Don't miss the opportunity to own this exceptional property with income potential in a prime location. Large Clean & Bright Semi. No Carpets & Freshly Painted.Good Size Bedrooms Finished basement With 2nd Entrance Great For Large Family. Fence Yard Backing Onto Park. Large Oversized Drive way.
Highlights
Hot water Tank Owned.
Want to learn more about 2850 Windjammer Rd (Winston Churchill / Dundas)?

Nicholas Obal Sales Representative
Sutton Group Realty Systems Inc.
- (647) 207-1265
- (416) 762-4200
- (416) 762-6829
Rooms
Real Estate Websites by Web4Realty
https://web4realty.com/
