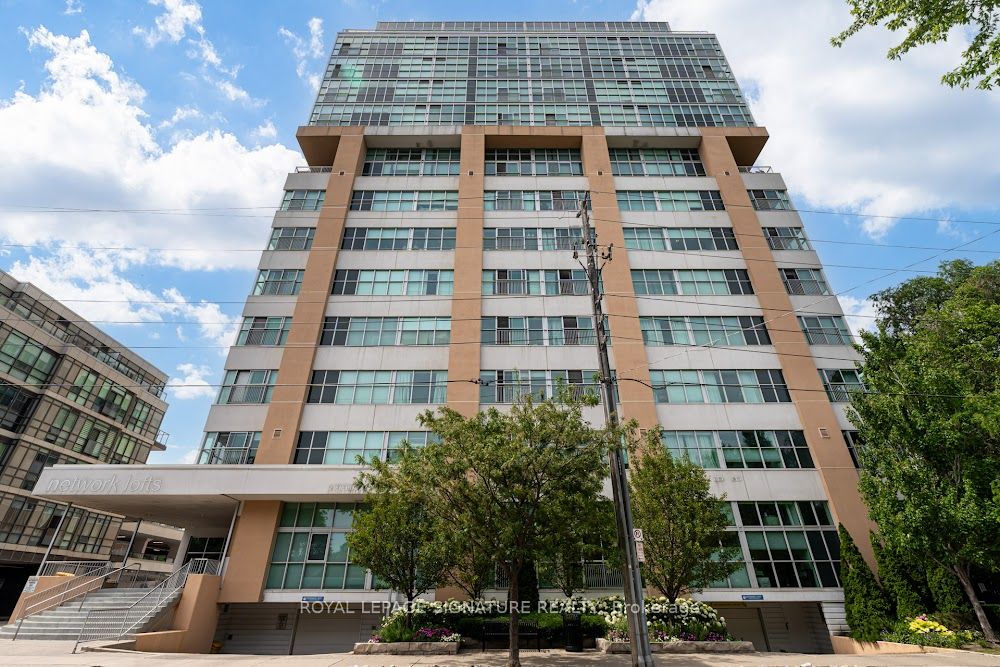

318-2 Fieldway Rd (Islington/Bloor)
Price: $2,695/Monthly
Status: For Rent/Lease
MLS®#: W9011024
- Community:Islington-City Centre West
- City:Toronto
- Type:Condominium
- Style:Condo Apt (Apartment)
- Beds:1+1
- Bath:2
- Size:700-799 Sq Ft
- Garage:Underground
Features:
- ExteriorBrick
- HeatingHeating Included, Forced Air, Gas
- Sewer/Water SystemsWater Included
- AmenitiesConcierge, Guest Suites, Party/Meeting Room, Sauna
- Lot FeaturesHospital, Library, Park, Public Transit
- Extra FeaturesCommon Elements Included
- CaveatsApplication Required, Deposit Required, Credit Check, Employment Letter, Lease Agreement, References Required
Listing Contracted With: ROYAL LEPAGE SIGNATURE REALTY
Description
Fully Upgraded 1+Den With 2 Bathrooms. Soaring 10.5Ft Ceilings. S-P-A-C-I-O-U-S 752 Sq Ft Of LivingSpace. Den Could Be Used As Second Bedroom. Welcome To Network Lofts! Steps To Islington Subway Station. Minutes To Qew/427/401. Parking/Locker Included. Bonus: Locker Located On Same Floor Just Outside Of Front Door. New HVAC was installed two months ago
Highlights
Stainless Steel Samsung Double Door Fridge, S.S. Convection Stove And Ultra-Quiet Dishwasher. NewerG.E. Washer/Dryer. Locker Size: 3X6X8. Amenities: 24Hr Concierge, Gym,Rooftop Terrace & Bbq, Guest Suite, Sauna
Want to learn more about 318-2 Fieldway Rd (Islington/Bloor)?

Nicholas Obal Sales Representative
Sutton Group Realty Systems Inc.
- (647) 207-1265
- (416) 762-4200
- (416) 762-6829
Rooms
Real Estate Websites by Web4Realty
https://web4realty.com/
