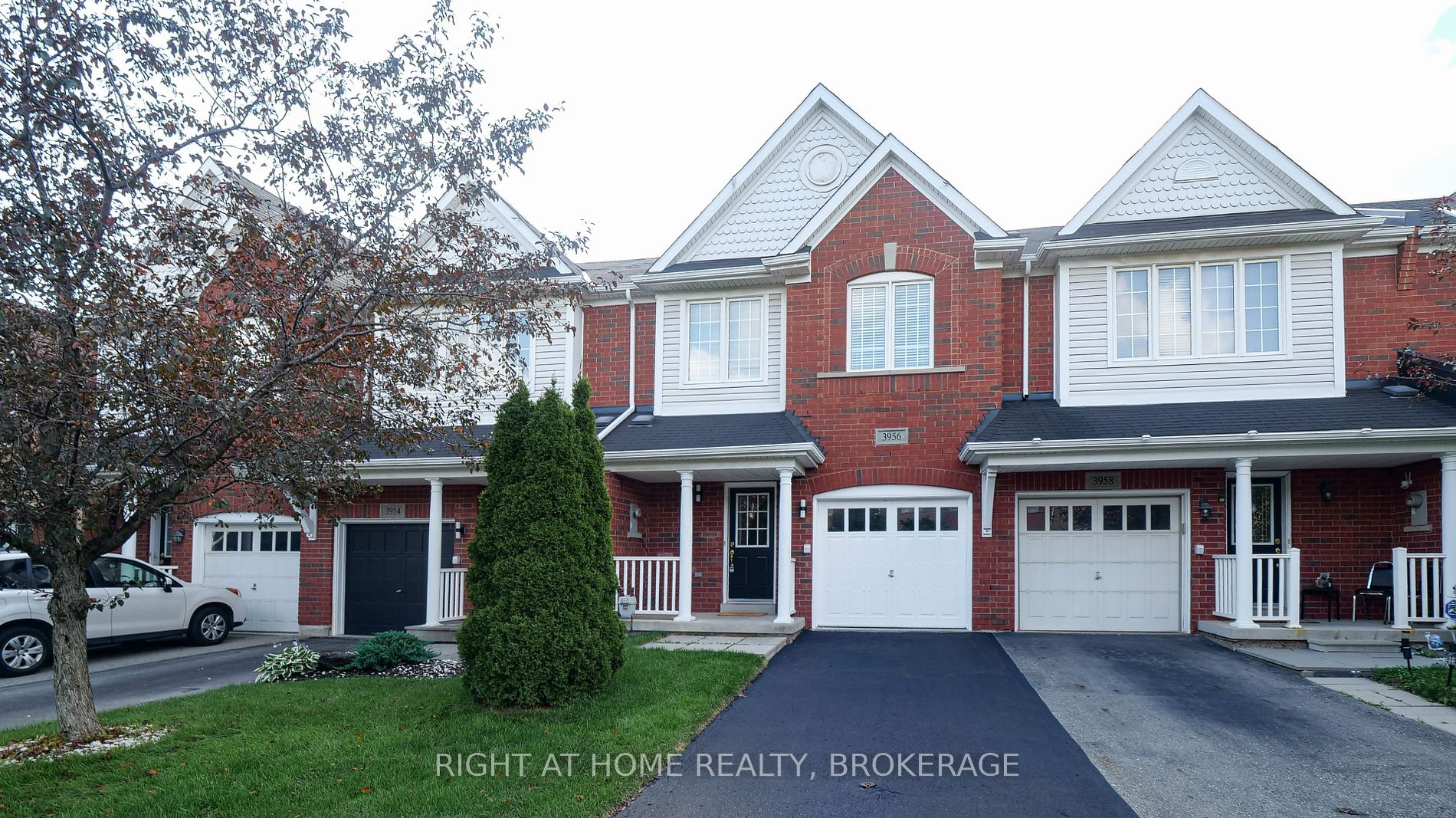

3956 stardust Dr (Eglinton/Ninth Line)
Price: $1,049,000
Status: For Sale
MLS®#: W9052384
- Tax: $4,636.89 (2023)
- Community:Churchill Meadows
- City:Mississauga
- Type:Residential
- Style:Att/Row/Twnhouse (2-Storey)
- Beds:3
- Bath:3
- Basement:Full
- Garage:Attached (1 Space)
- Age:16-30 Years Old
Features:
- ExteriorBrick
- HeatingForced Air, Gas
- Sewer/Water SystemsSewers, Municipal
Listing Contracted With: RIGHT AT HOME REALTY, BROKERAGE
Description
Nestled in one of the most sought-after areas of Mississauga known for the great schools boundary, parks and closeness to public transportation. this home is a testament to comfort, beauty and convenience.Great Gulf Home 1660 Sf Plus Basement. New Lighting and faucets across the whole house. Main Floor Unique Open Concept layout with Large renovated kitchen, remodeled kitchen design and cabinets, new countertop, Backsplash, new High End Stainless Steel Appliances. Brand New Engineered hardwood floor in the main floor.Direct Entrance to the house from the garage. Newly installed vanities in the Mainfloor Washroom and 2nd Floor Washroom, New Countertop in Masterbedroom ensuite. New Mirrors & lightings accross the whole house. Newly Installed Engineered Hardwood in the Main Floor Second Floor large size three bedrooms & Den. Primary bedroom boasts a custom walk-in closet for ample storage and a 4 piece bathroom. With its spacious layout and closets in the second and third bedrooms. In summary, this home offers the perfect blend of comfort, convenience, and style, making it an ideal place to call home!. Fully fenced Backyard with Deck
Highlights
Brand new Stainless Steel Appliances Fridge 36 inch French doors, Stove, Over the Range Microwave, Dishwasher (2023). New Washer and Dryer All Existing Window Coverings & New Lightings. New Furnace & air Condition (2019)
Want to learn more about 3956 stardust Dr (Eglinton/Ninth Line)?

Nicholas Obal Sales Representative
Sutton Group Realty Systems Inc.
- (647) 207-1265
- (416) 762-4200
- (416) 762-6829
Rooms
Real Estate Websites by Web4Realty
https://web4realty.com/
