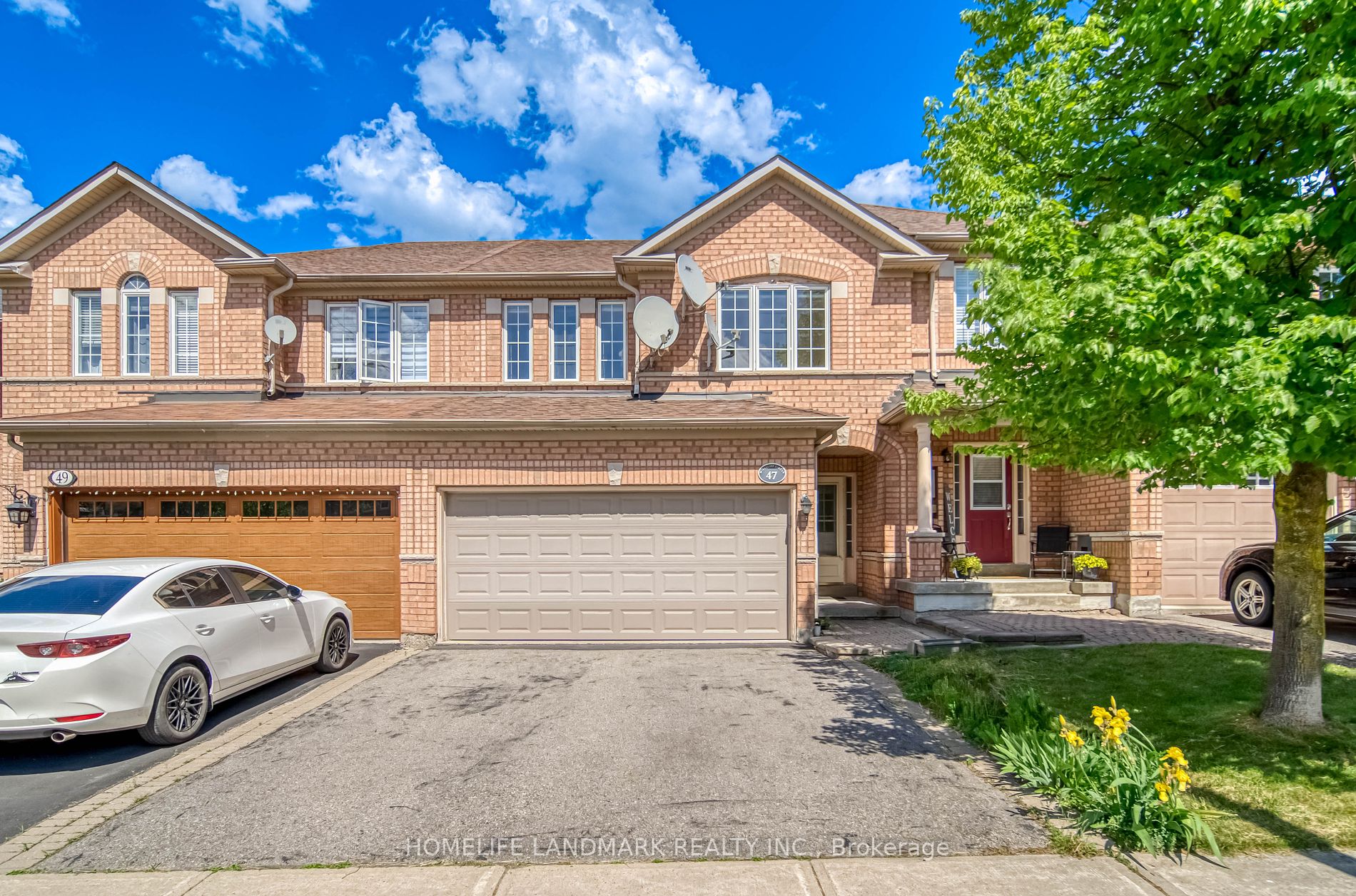

47 Millcliff Circ (Bayview/Wellington)
Price: $1,049,000
Status: For Sale
MLS®#: N9195056
- Tax: $4,361.94 (2023)
- Community:Aurora Grove
- City:Aurora
- Type:Residential
- Style:Att/Row/Twnhouse (2-Storey)
- Beds:3
- Bath:4
- Basement:Finished
- Garage:Built-In (2 Spaces)
Features:
- ExteriorBrick
- HeatingForced Air, Gas
- Sewer/Water SystemsSewers, Municipal
Listing Contracted With: HOMELIFE LANDMARK REALTY INC.
Description
Spacious Freehold Townhome In Sought After Aurora Grove, Desired Quiet & Friendly Street. Double Garage With Great Layout. Offered 3 Bedroom 4 Bath, Upper Floor Office & Finished Basement. Open Concept Living/Family, Eat-In Kitchen, Breakfast Area With Walk-Out To Yard, Hardwood Flrs Main Floor, Garage Directly Entry To Home. Sized Master Bedroom With 4Pc Ensuite & Large Walk-In Closet, Open Concept Loft Can Be Used As Office/Study. Finished Basement With 4Pc Bath. Freshly Painted Main & 2nd Floor. Great Location Easily Access & Close To All Amenities, Highways & Go Train/Bus.
Highlights
Existing Fridge, Gas Stove, Microwave(As-Is)& Fan, Dishwasher, Washer & Dryer. Existing Window Coverings. Existing Electronic Light Fixtures. Garage Opener & Remote.
Want to learn more about 47 Millcliff Circ (Bayview/Wellington)?

Nicholas Obal Sales Representative
Sutton Group Realty Systems Inc.
- (647) 207-1265
- (416) 762-4200
- (416) 762-6829
Rooms
Real Estate Websites by Web4Realty
https://web4realty.com/
