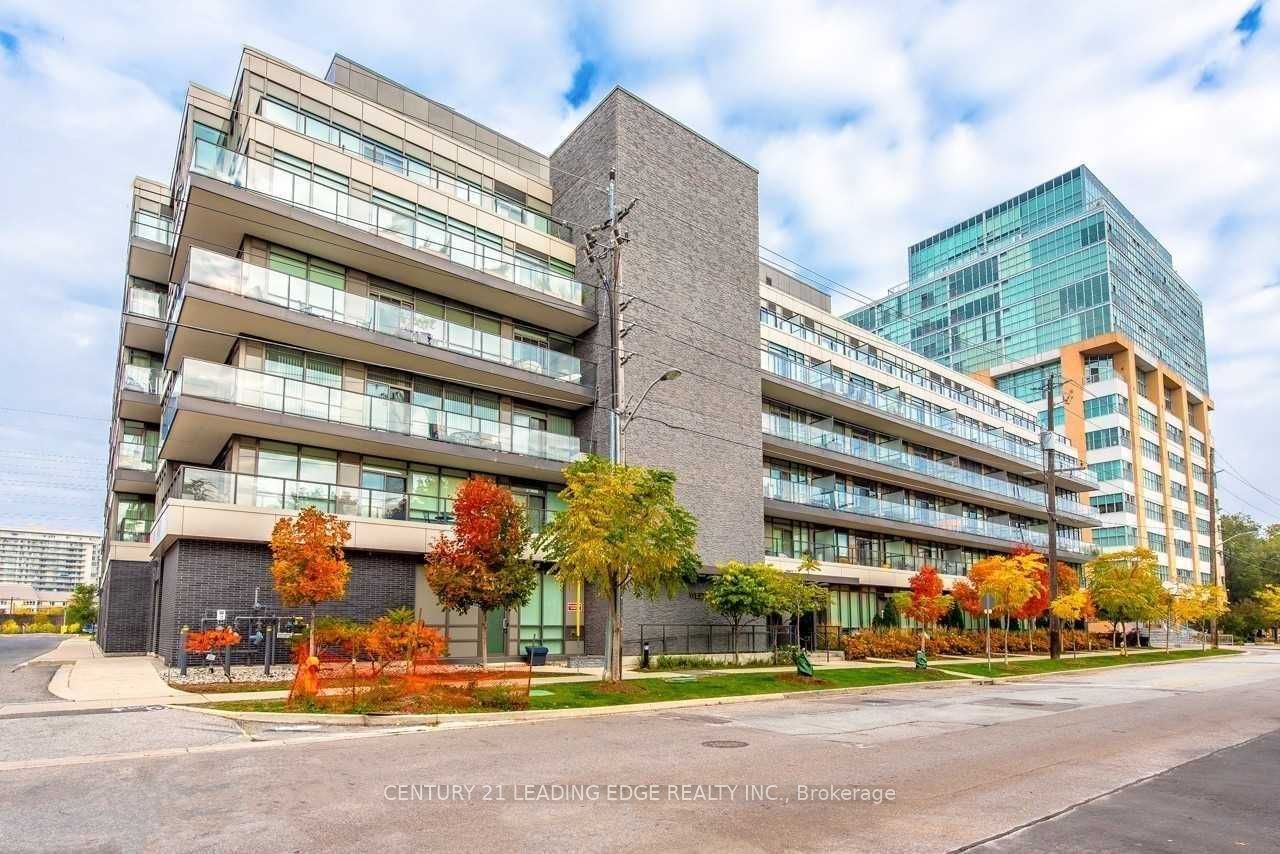

502-8 Fieldway Rd (Islington & Bloor)
Price: $2,850/monthly
Status: For Rent/Lease
MLS®#: W8407118
- Community:Islington-City Centre West
- City:Toronto
- Type:Condominium
- Style:Condo Apt (Apartment)
- Beds:2+1
- Bath:1
- Size:700-799 Sq Ft
- Garage:Underground
Features:
- ExteriorConcrete
- HeatingHeating Included, Forced Air, Gas
- Sewer/Water SystemsWater Included
- Lot FeaturesPark, Public Transit
- Extra FeaturesCommon Elements Included
Listing Contracted With: CENTURY 21 LEADING EDGE REALTY INC.
Description
BEAUTIFUL 2-BDRM + DEN CONDO! Steps To Islington Subway Station,Shopping, Restaurants, Parks, Schools-You Name It. Tons of Natural Lighting Make This Unit Bright & Quiet, Nicely Laid Out, And Maintained To Perfection. Open Concept Kitchen Comes w/ SS Appliances & Granite Countertops Giving it a Touch of Luxury. Visit With Confidence. Offers Any Time.
Highlights
Stainless Steel Appliances, Granite Counters, Lockers Across The Hall From Unit. (Note: The Pictures Borrowed From The Previous Listing)
Want to learn more about 502-8 Fieldway Rd (Islington & Bloor)?

Nicholas Obal Sales Representative
Sutton Group Realty Systems Inc.
- (647) 207-1265
- (416) 762-4200
- (416) 762-6829
Rooms
Real Estate Websites by Web4Realty
https://web4realty.com/
