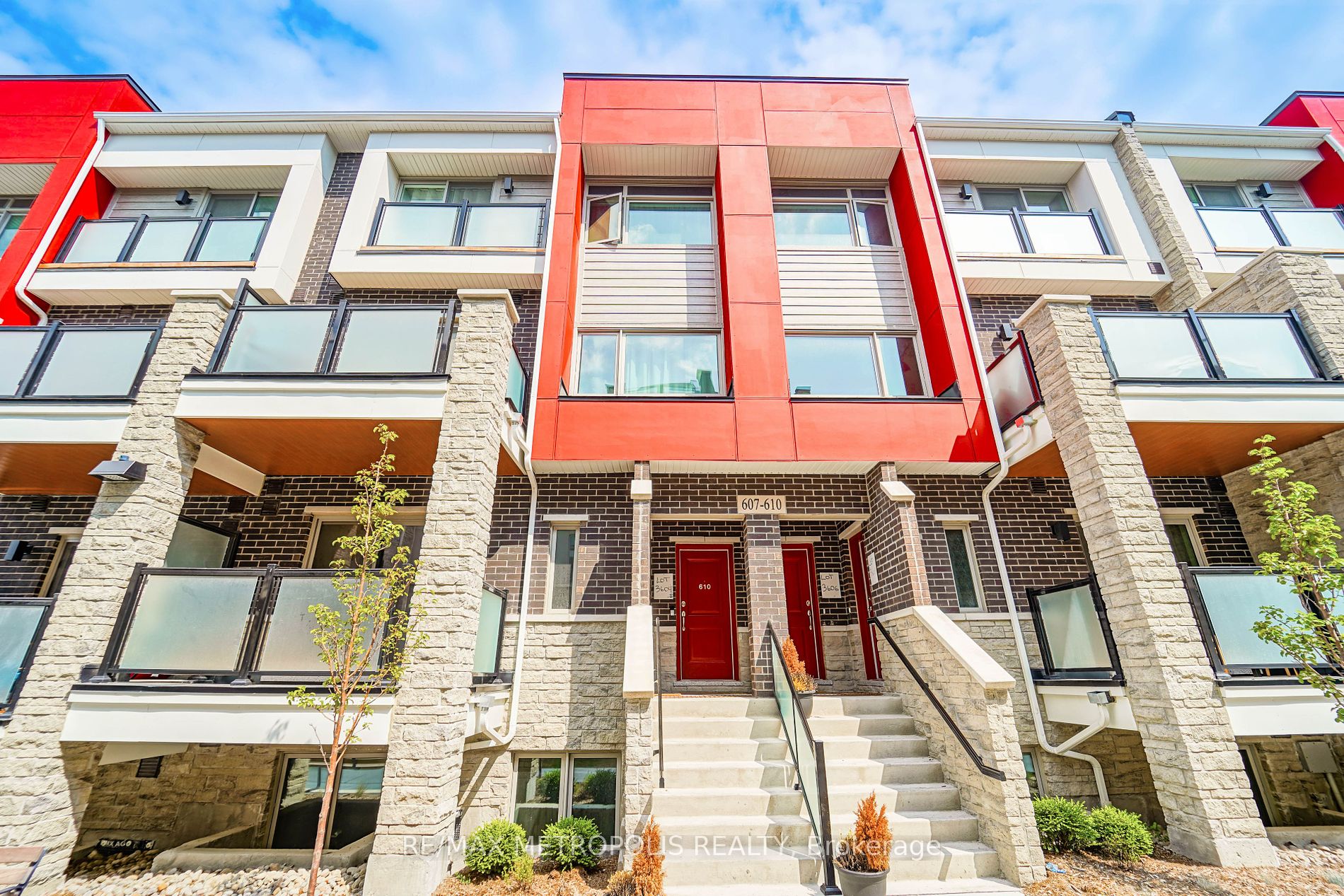

609-1034 Reflection Pl (TAUNTON RD AND SAPPHIRE DR)
Price: $669,000
Status: For Sale
MLS®#: E9246420
- Tax: $4,418.2 (2024)
- Maintenance:$259.73
- Community:Rural Pickering
- City:Pickering
- Type:Condominium
- Style:Condo Townhouse (2-Storey)
- Beds:2
- Bath:3
- Size:1000-1199 Sq Ft
- Basement:Finished
- Garage:Other
Features:
- ExteriorBrick
- HeatingForced Air, Gas
- AmenitiesVisitor Parking
- Lot FeaturesPark, Public Transit, School Bus Route
- Extra FeaturesCommon Elements Included
Listing Contracted With: RE/MAX METROPOLIS REALTY
Description
Discover contemporary living in this sleek condo apartment located in serene Rural Pickering. This space offers a seamless blend of comfort and style, featuring 2 bedrooms and 3 bathrooms with luxurious finishes throughout. This unit boasts laminate flooring and 96-inch doors that add a touch of luxury. The kitchen is a chef's delight with granite countertops, stainless steel appliances and a stainless steel sink. Convenience is key with an in-unit washer and dryer, a spacious balcony, and linen closet. The unit is equipped with a smart thermostat and dimmer switches for customizable comfort. The master suite includes his and her closets, easy entry with fewer stairs than other units. Parking is conveniently close to the unit, and there's an EV charger available in the common area. Ideally located, you're just minutes from highways and shopping malls.
Want to learn more about 609-1034 Reflection Pl (TAUNTON RD AND SAPPHIRE DR)?

Nicholas Obal Sales Representative
Sutton Group Realty Systems Inc.
- (647) 207-1265
- (416) 762-4200
- (416) 762-6829
Rooms
Real Estate Websites by Web4Realty
https://web4realty.com/
