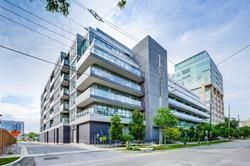

613-8 Fieldway Rd (Bloor/Islington)
Price: $2,850/Monthly
Status: For Rent/Lease
MLS®#: W8470592
- Community:Islington-City Centre West
- City:Toronto
- Type:Condominium
- Style:Condo Apt (Apartment)
- Beds:2+1
- Bath:1
- Size:700-799 Sq Ft
- Garage:Underground
- Age:11-15 Years Old
Features:
- ExteriorConcrete
- HeatingHeating Included, Forced Air, Gas
- Sewer/Water SystemsWater Included
- AmenitiesGuest Suites, Gym, Party/Meeting Room, Rooftop Deck/Garden, Visitor Parking
- Lot FeaturesPrivate Entrance, Golf, Park, Place Of Worship, Public Transit, River/Stream, School
- Extra FeaturesCommon Elements Included
- CaveatsApplication Required, Deposit Required, Credit Check, Employment Letter, Lease Agreement, References Required
Listing Contracted With: RE/MAX REALTY SPECIALISTS INC.
Description
Commuters Dream! Move In Ready 2 Bedroom Plus Den Condo In Conveniently Located Bloor And Dundas Area Steps To Islington Station! Large Open Concept Unit With Great Layout, Living/Dining Room Separates Both Bedrooms For Added Privacy. Modern Kitchen W/ Stainless Steel Appliances,Centre Island And Granite Counter Tops. Laminate Floors Throughout. Balcony Faces East Towards Courtyard. Close To Restaurants, Beer Store, Shops And Plazas For All Your Convenience.
Highlights
Fridge, Stove, Dishwasher, Mircrowave, Washer/Dryer. 1 Parking Available. Aaa Tenants Only, Pls Provide Application, Current Credit Report, Job Letter And Pay Stubs. No Smoking & No Pets. Internet, Water, Gas Included.
Want to learn more about 613-8 Fieldway Rd (Bloor/Islington)?

Nicholas Obal Sales Representative
Sutton Group Realty Systems Inc.
- (647) 207-1265
- (416) 762-4200
- (416) 762-6829
Rooms
Real Estate Websites by Web4Realty
https://web4realty.com/
