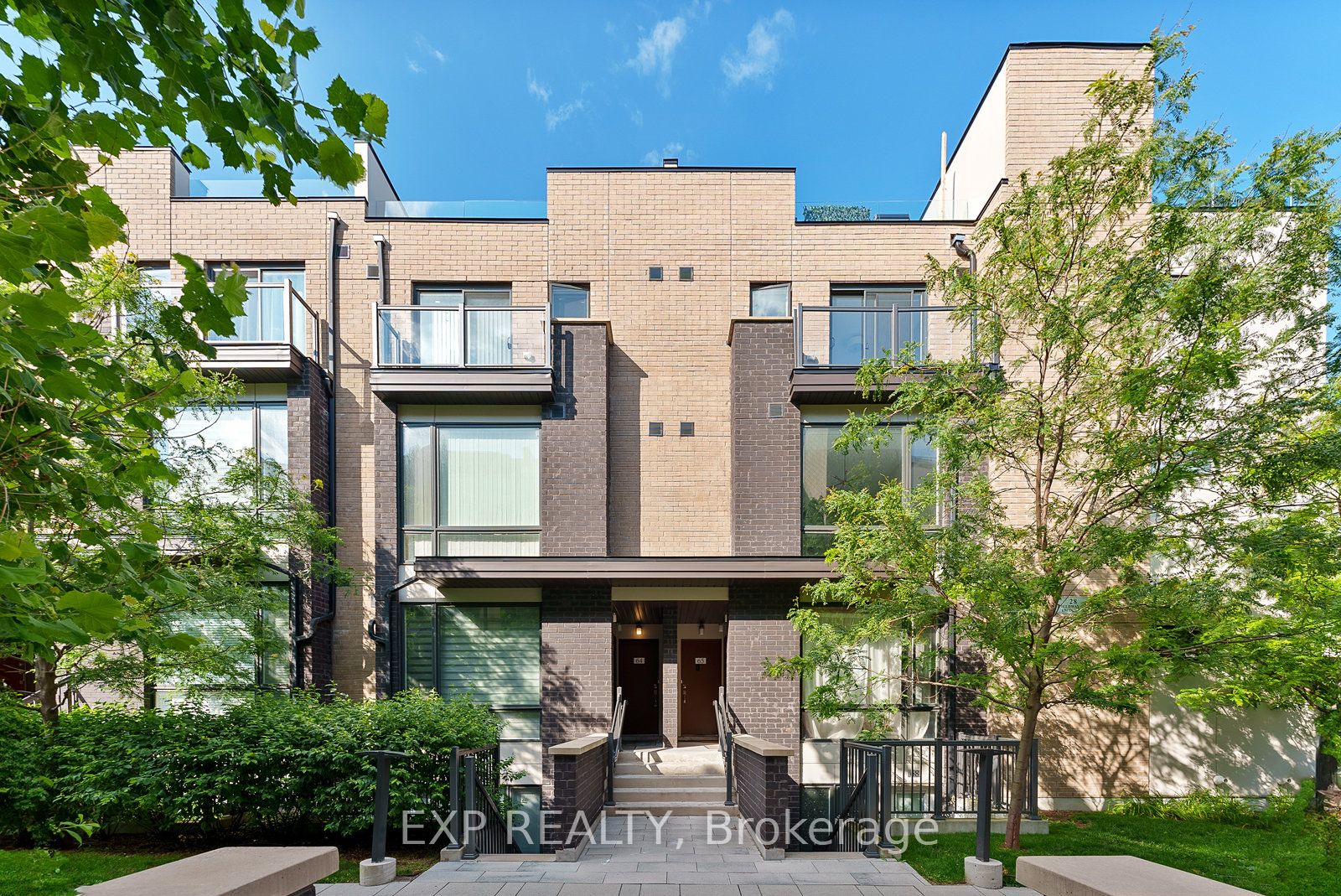

64-28 Fieldway Rd (Bloor/Islington)
Price: $3,000/Monthly
Status: For Rent/Lease
MLS®#: W9039158
- Community:Islington-City Centre West
- City:Toronto
- Type:Condominium
- Style:Condo Townhouse (3-Storey)
- Beds:2
- Bath:2
- Size:900-999 Sq Ft
- Garage:Underground
- Age:0-5 Years Old
Features:
- ExteriorBoard/Batten, Brick
- HeatingForced Air, Gas
- AmenitiesBbqs Allowed, Bike Storage, Visitor Parking
- Lot FeaturesPrivate Entrance, Park, Public Transit
- Extra FeaturesCommon Elements Included
- CaveatsApplication Required, Deposit Required, Credit Check, Employment Letter, Lease Agreement, References Required
Listing Contracted With: EXP REALTY
Description
Super Spacious Condo Townhome W/ 2Bed, 2Bath + Roof Top Terrace!! Only A Short Walk/Minutes To The Islington Subway Station & Nearby Grocery, Gyms, Restaurants & More. This Modern Stacked Twonhome Has 900+ Sqft. Of Living Space W/Floor To Ceiling Windows, Laminate Throughout, Caesarstone Counters, Undermount Sink, Backsplash, Large Breakfast Island, Ensuite Laundry & More! Parking Included
Highlights
Visitor Pkg & Yard Maintenance Included. All S/S Kitchen Appl(Fridge, Stove, Dishwasher, Microwave/Range Fan), F/L Washer & Dryer. Utilities Extra.
Want to learn more about 64-28 Fieldway Rd (Bloor/Islington)?

Nicholas Obal Sales Representative
Sutton Group Realty Systems Inc.
- (647) 207-1265
- (416) 762-4200
- (416) 762-6829
Rooms
Real Estate Websites by Web4Realty
https://web4realty.com/
