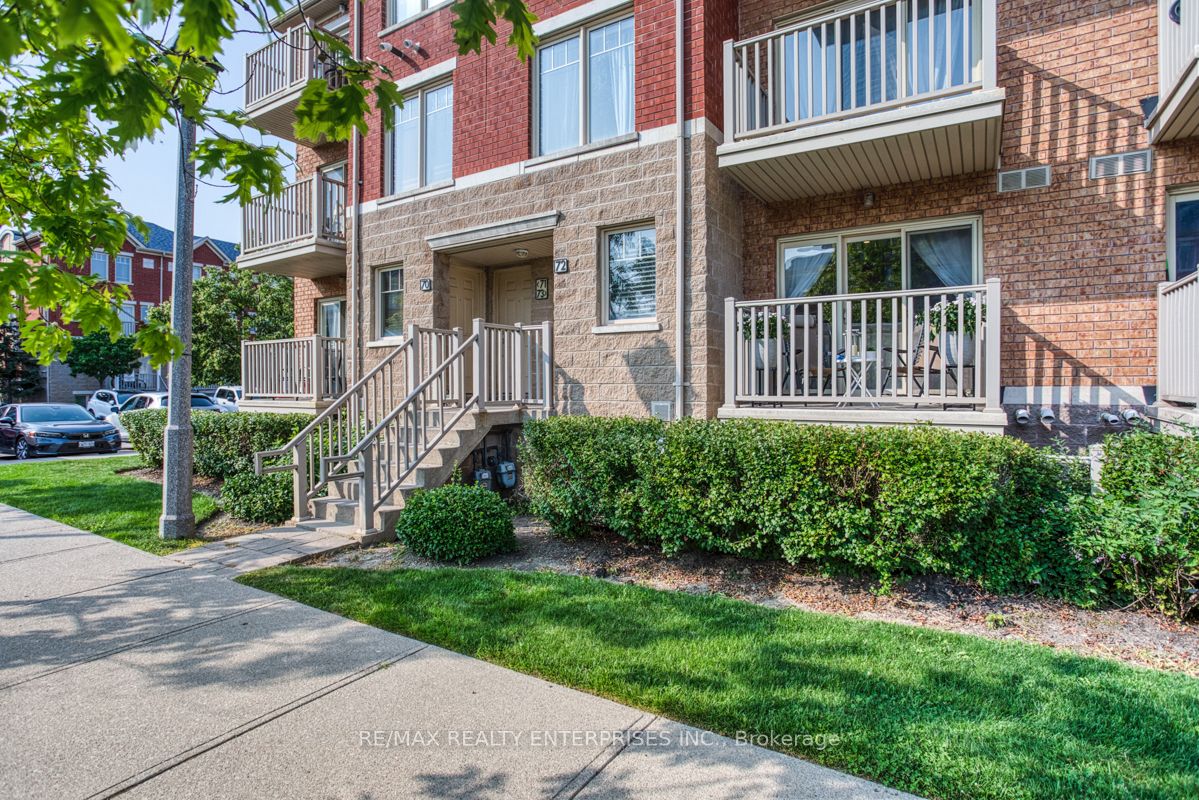

72-5050 Intrepid Dr (EGLINTON AND NINTH LINE)
Price: $699,999
Status: For Sale
MLS®#: W9055713
- Tax: $3,038.75 (2024)
- Maintenance:$314.77
- Community:Churchill Meadows
- City:Mississauga
- Type:Condominium
- Style:Condo Townhouse (Stacked Townhse)
- Beds:2
- Bath:2
- Size:1000-1199 Sq Ft
- Basement:Finished (W/O)
Features:
- ExteriorBrick
- HeatingForced Air, Gas
- Sewer/Water SystemsWater Included
- AmenitiesBbqs Allowed, Bike Storage, Visitor Parking
- Lot FeaturesHospital, Library, Park, Place Of Worship, Public Transit, Rec Centre
- Extra FeaturesCommon Elements Included
Listing Contracted With: RE/MAX REALTY ENTERPRISES INC.
Description
Enter into your new home! This charming 2-bedroom, 2-bathroom townhome boasts two private balconies, offering a blend of comfort and practicality. The interior welcomes with a spacious living area that flows into the kitchen flooded with plenty of natural light and pot lights throughout main floor. Both bedrooms are generously sized, with the master bedroom featuring a 4-piece ensuite bathroom for added convenience and walkout to private balcony, providing an outdoor space perfect for morning coffees or evening relaxation. Located in a desirable neighborhood, it offers proximity to schools, parks, and shopping, public transit, close to Highways making it an excellent choice for those entering the housing market seeking a stylish and accessible home.
Highlights
fridge, stove, b/i dishwasher, samsung front loading washer and dryer, all Elfs, all windowcoverings
Want to learn more about 72-5050 Intrepid Dr (EGLINTON AND NINTH LINE)?

Nicholas Obal Sales Representative
Sutton Group Realty Systems Inc.
- (647) 207-1265
- (416) 762-4200
- (416) 762-6829
Rooms
Real Estate Websites by Web4Realty
https://web4realty.com/
