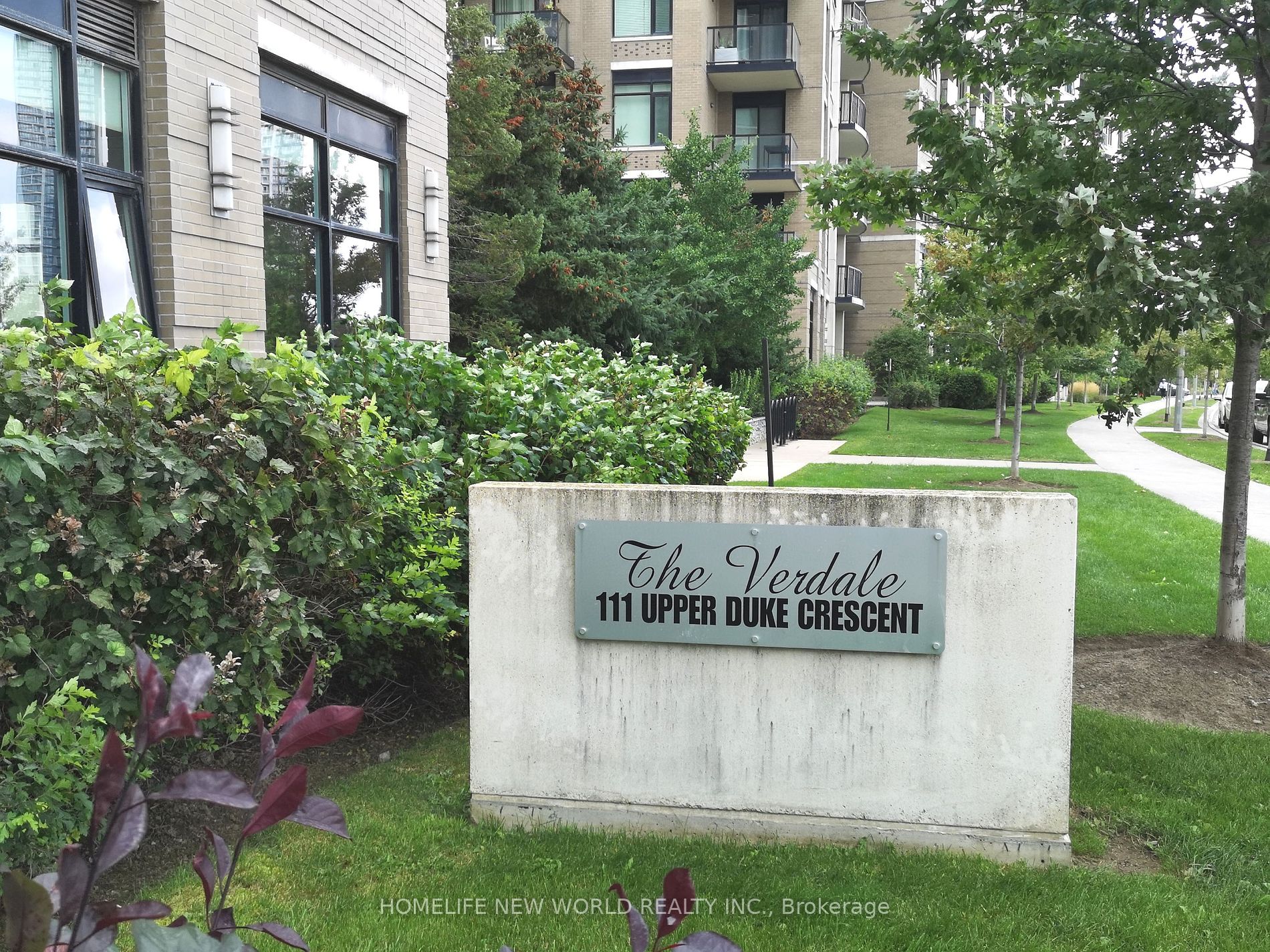

810-111 Upper Duke Cres (Enterprise/Birchmount)
Price: $3,200/Monthly
Status: For Rent/Lease
MLS®#: N9195047
- Community:Unionville
- City:Markham
- Type:Condominium
- Style:Condo Apt (Apartment)
- Beds:2+1
- Bath:2
- Size:900-999 Sq Ft
- Garage:Underground
Features:
- ExteriorBrick
- HeatingHeating Included, Forced Air, Gas
- Sewer/Water SystemsWater Included
- AmenitiesExercise Room, Guest Suites, Indoor Pool, Recreation Room, Sauna, Visitor Parking
- Lot FeaturesPrivate Entrance, Clear View, Hospital, Library, Public Transit, School
- Extra FeaturesPrivate Elevator, Furnished, Common Elements Included
- CaveatsApplication Required, Deposit Required, Credit Check, Employment Letter, Lease Agreement, References Required
Listing Contracted With: HOMELIFE NEW WORLD REALTY INC.
Description
Bright, Spacious and Furnished 2 Br+ Den(Solarium) Verdale condo In The Heart Of Downtown Markham, Clear Views W/Balcony overlook Park. Family-Sized Modern Kitchen W/ marble Countertops and SS Appliances. 9 ft ceiling, hardwood floor. 2 full washrooms. Den has window can be used as 3rd bedroom or study room. Great Building Amenities - 24 Hr Security , Swimming Pool & Sauna, Exercise room, Guest suite, Dog spa and more. Close To All Amenities - Kids park, Supermarket, Shops & Restaurants, Top school - Unionville HS.; Movie theater; Public Transit, Hwy 7, 407.
Highlights
Fridge, Stove, Microwave with Range hood, Dishwasher. Washer & Dryer. Existing Light Fixtures, All window coverings. One parking.
Want to learn more about 810-111 Upper Duke Cres (Enterprise/Birchmount)?

Nicholas Obal Sales Representative
Sutton Group Realty Systems Inc.
- (647) 207-1265
- (416) 762-4200
- (416) 762-6829
Rooms
Real Estate Websites by Web4Realty
https://web4realty.com/
