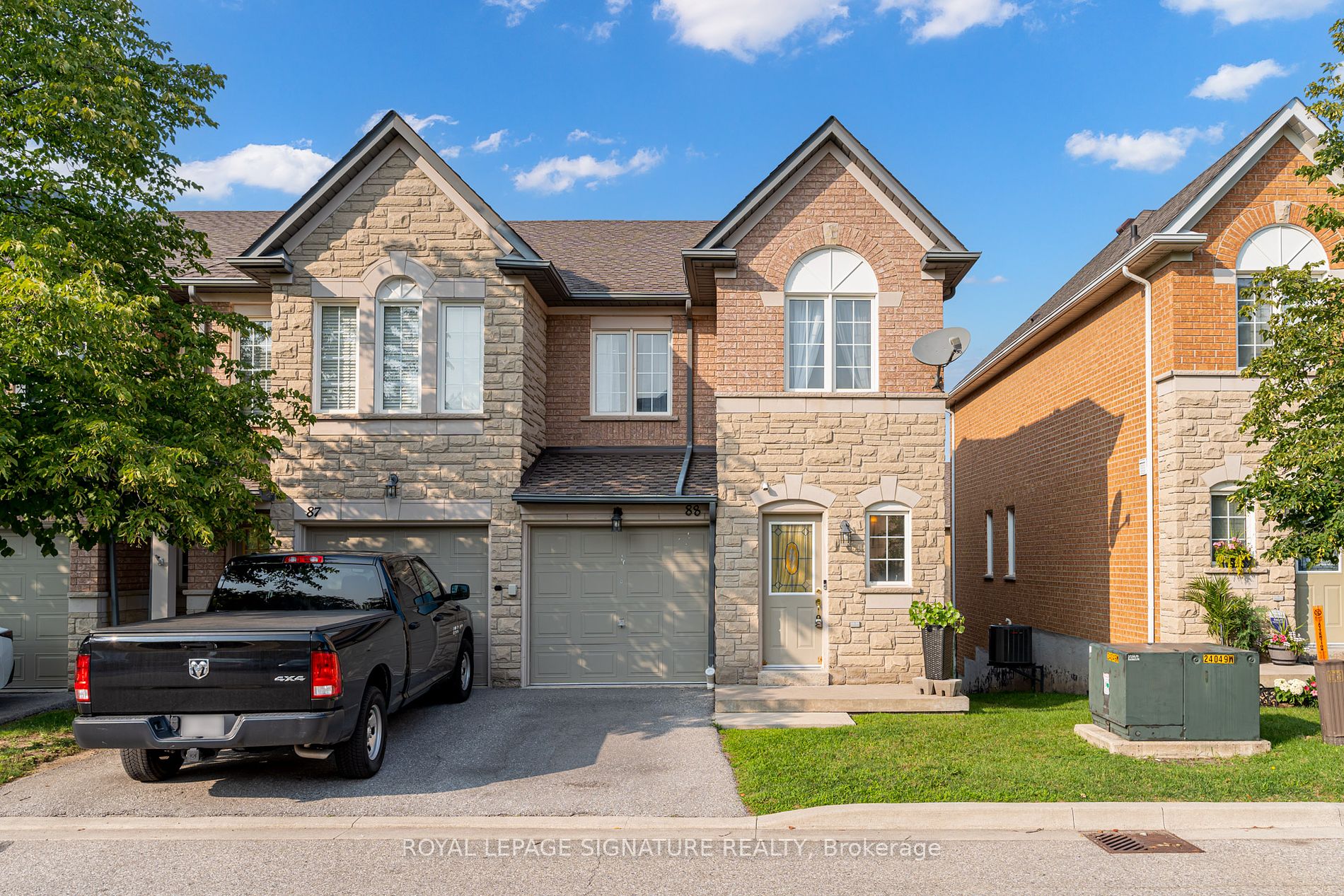

88-5260 Mcfarren Blvd (Erin Mills Pkwy / McFarren Blvd)
Price: $799,000
Status: Sale Pending
MLS®#: W9053801
- Tax: $4,295.92 (2024)
- Maintenance:$378.93
- Community:Central Erin Mills
- City:Mississauga
- Type:Condominium
- Style:Condo Townhouse (2-Storey)
- Beds:3+2
- Bath:4
- Size:1200-1399 Sq Ft
- Basement:Fin W/O
- Garage:Attached
- Age:16-30 Years Old
Features:
- ExteriorBrick, Stone
- HeatingForced Air, Gas
- AmenitiesVisitor Parking
- Lot FeaturesHospital, Marina, Park, Public Transit, Rec Centre, School
- Extra FeaturesCommon Elements Included
Listing Contracted With: ROYAL LEPAGE SIGNATURE REALTY
Description
Opportunity to own one of a kind Stunning corner Executive Town-home with walkout basement. Immaculately maintained with 3 Bedrooms / 3.5 washrooms, Hardwood on main floor, crown moulding, pot lights through out the house. Gourmet kitchen with Quartz counters. Both Washrooms on upper floor gutted and fully renovated in 2020. Primary bedroom has built in closets and TV space. Laundry conveniently located on the upper floor. Professionally done Walkout Basement built by the Builder with fully functional Office room and a recreation room that can be used as an exercise room and/or bedroom. Furnace and Air Conditioner replaced in September 2019. Fully Completed garage with epoxy floor and automatic garage door opener. Attic re-insulated in February 2022. Roof replaced 2016/2017.
Want to learn more about 88-5260 Mcfarren Blvd (Erin Mills Pkwy / McFarren Blvd)?

Nicholas Obal Sales Representative
Sutton Group Realty Systems Inc.
- (647) 207-1265
- (416) 762-4200
- (416) 762-6829
Rooms
Real Estate Websites by Web4Realty
https://web4realty.com/
